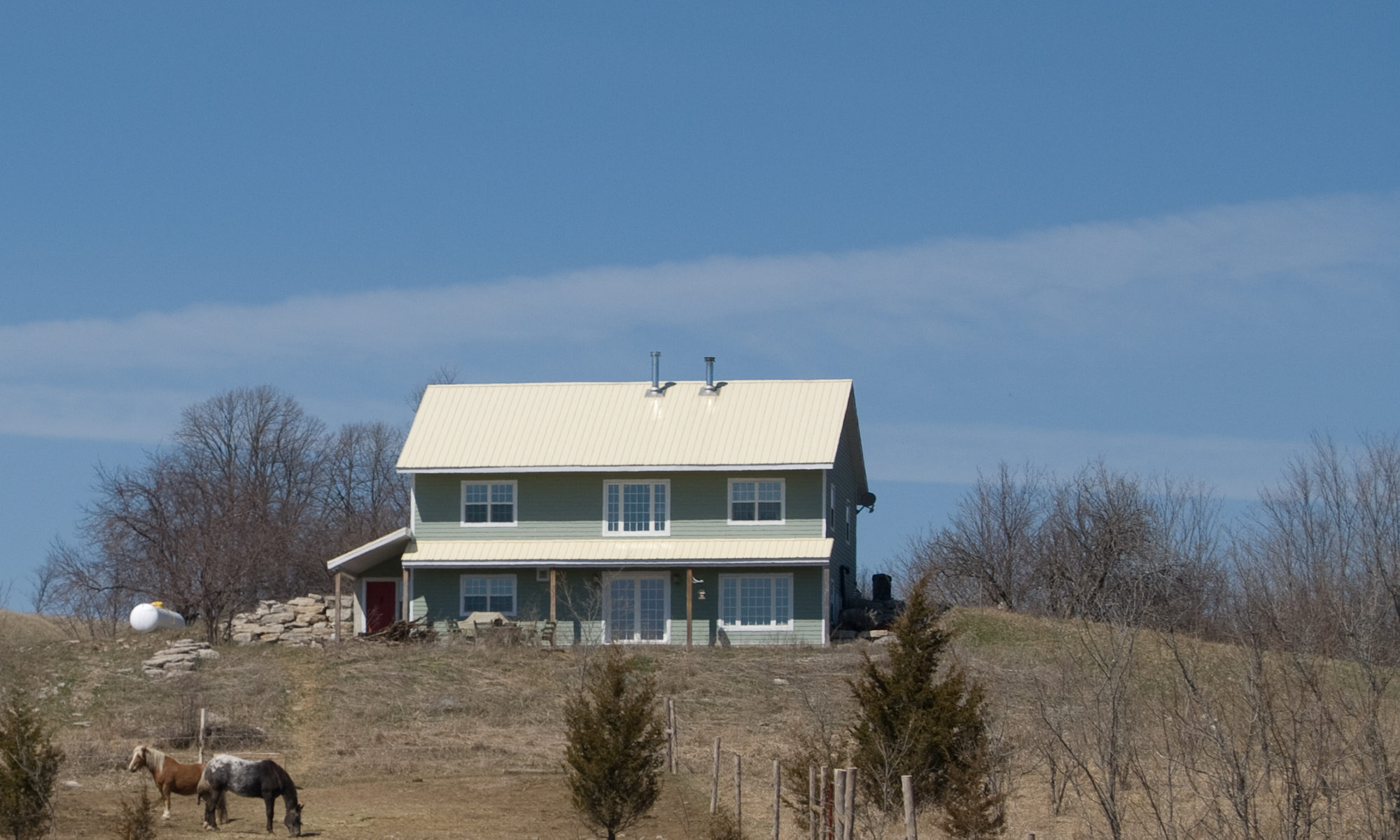Building an environmentally friendly, energy efficient, occupant friendly, affordable house is an art of compromises. The most environmentally friendly house is no house at all, since if it doesn’t exist, it doesn’t use any energy or materials, and it doesn’t impact the land, but it isn’t very occupant friendly, since people generally want some form of shelter. You can also build a home that doesn’t use any fossil fuels and generates all its own power, but it will be more expensive than most people can afford. The goal is to create a house that makes a balance between the needs of the occupants, the needs of the environment and the budget of the owner.
Almost all houses can be made more efficient, and with the more money you have available, the more efficient it can be made. For those on a very limited budget, there are design methods that give a very high return for virtually no cost. An example of this is passive solar design which can be done for free, just by proper orientation of the house and the placement of windows. For only slightly more cost, the use of larger, energy efficient, south facing windows and the placement of thermal mass, the heating costs of the house can be lowered by at least 1/4.
Further upgrades can be items such as more insulation in the walls and ceiling, which will further reduce the heating and cooling costs of the building. For increasing the insulation alternative building techniques, such as strawbale, double stud wall, Structured Insulated Panels (SIPs) and Insulated Concrete Forms (ICFs) are some common examples. These techniques can be used to either increase the amount of insulation in the walls, or to reduce the amount of air infiltration through the walls.
If the budget is larger, or as savings accumulate from energy savings, other systems can be added to reduce the enviromental footprint. An example would be adding a solar hot water heater to the home to generate hot water. A solar hot water heater can supply up to 100% of the hot water for a home, particularly in the summer, and even in winter it can still significantly reduce the energy use. For those with a bigger budget, you can add a solar electric panels to the home to generate a portion, or even all the electricity used in the home. With newer equipment, the solar panels can be connected directly to the power grid, and effectively store the excess energy generated during the day for use at night. In some areas, the electric utility will even pay the homeowner a premium for the excess solar power. If the site is suitable, electricity can also be generated using the wind or flowing water.
Even those with an existing home and no budget can reduce their energy usage by using conservation techniques, such as turning off lights when leaving a room and turning down the thermostat. So there is no excuse for anyone to not reduce their energy usage.
