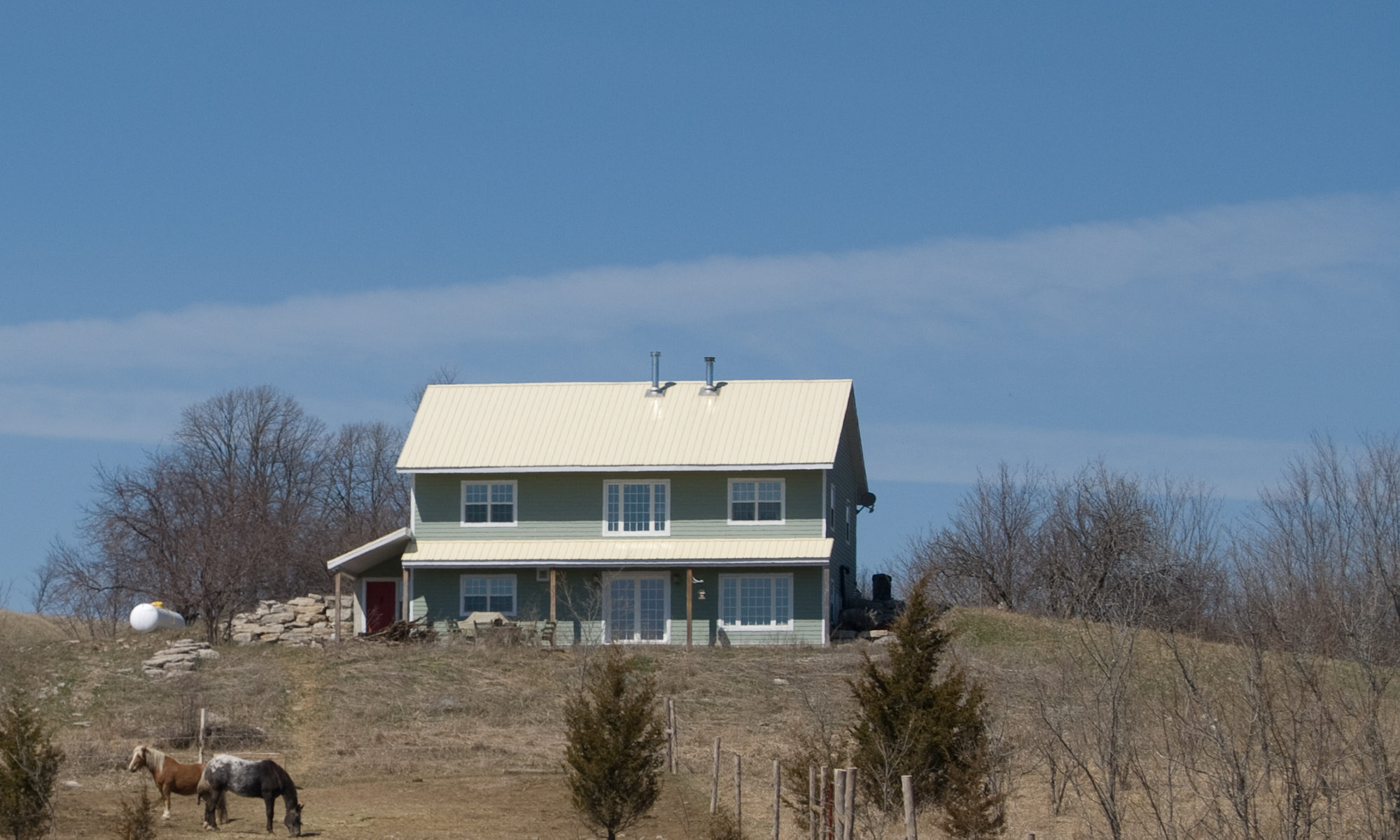When considering the windows for an energy efficient house, there are 2 things to look at. The first is the material the frames are constructed of, and the second is the type of glass in the window.
The most common type of window on the market currently are the PVC framed windows. These are constructed of an extruded PVC channel that is cut to length and then welded together to form the frames. If you haven’t seen the film Blue Vinyl you really should and then you will understand how toxic PVC really is and why it has no place in the home. Unfortunately it is cheap and easily available so it is very commonly used. PVC is also not very thermally stable and will expand when heated, causing problems with windows binding or frames warping in the heat.
Another type of window that you will see in some older homes is aluminum frames. These are the worst kind of window to have in a heating climate like Canada, as the aluminum is a conductor and will rapidly conduct heat to the outdoors. The only aluminum windows available in Canada currently are for commercial buildings, although they might show up in condominiums and apartments.
Another choice for window frames is wood. Wood has the advantages that it is a renewable resource and has a very high aesthetic appeal. The disadvantage is that it rots and will need regular maintenance in order to maximize its lifespan. Also a lot of wood windows are treated with a chemical fungicide to reduce rot. If you are chemical sensitive, this may cause a problem.
My personal choice for window frames is fibreglass. The windows are formed much like the PVC windows, with the fibreglass being pulltruded into long channels that are cut to length and then connected with mechanical connectors to form the frames. Fibreglass has the advantages of being very stable, and so will not rot. Fibreglass is also thermally stable, so there are fewer problems with binding and warping, fibreglass is also stronger than PVC. This all results in a stronger, longer lasting window. Three companies in Canada that produce fibreglass windows are Inline Fibreglass, Thermotech, and Fibertec.
The next decision is the type of mechanism for the window. The choice of mechanism makes a difference to the amount of air infiltration that you will get through the window. Remember that air infiltration equals heat loss. The best type of window is a fixed window with no mechanism, but in most cases you will want a window that can be opened for ventilation. Of the windows with an opening mechanism, a well sealed hopper style window has the lowest air infiltration, followed closely by casement windows. Of the more classical window styles, single hung windows will have a better performance than double hung.
Next is the glass. There are a lot of choices regarding the glass for windows. In Canada windows are rated with an Energy Rating (ER). A positive ER window, in a south wall, will gain more heat than it loses. If the ER is not available, look at the Solar Heat Gain Coefficient (SHGC) which is a number between 0 and 1. The higher the number, the more heat a window will allow in as radiant heat from the sun. The other factor to look at us the U-value. This number is the inverse of the R-value commonly seen in insulation, and indicates the amount of heat a window will lose. The lower the number the better. A double pane window with an low-e coating will have as SHGC of around .45 an a U-value of .35. A triple pane window with a low-e coating will have an SHGC of .35 and a U-value of .25. Another factor is the spacer at the edge of a double or triple pane window. Most newer windows come with plastic spacer that has a lower conductivity than the aluminum spaces that were common in the previous generation of windows.
Typically a triple pane window will have lower U-values, lower SHGC and higher ER values and so will lose less energy, but the price can increase substantially over double pane. You will have to do a heat loss calculation in order to determine whether or not the extra cost is justified. When I built my house I went with double pane low-e windows on the south, west and east side of the house and triple pane on the north facing windows. I did the heat loss calculation for my house and having triple pane in all windows would save about $100/yr in heating costs, but would cost $8000 more, for a payback of 80 years. Even with higher energy prices, in my home the triple pane was not justified. If you are in a colder climate, like Winnipeg, then the triple pane becomes more justified. If you are concerned with having the lowest energy use possible and have no budget constraints, then triple pane, or even quad pane is the way to go.
