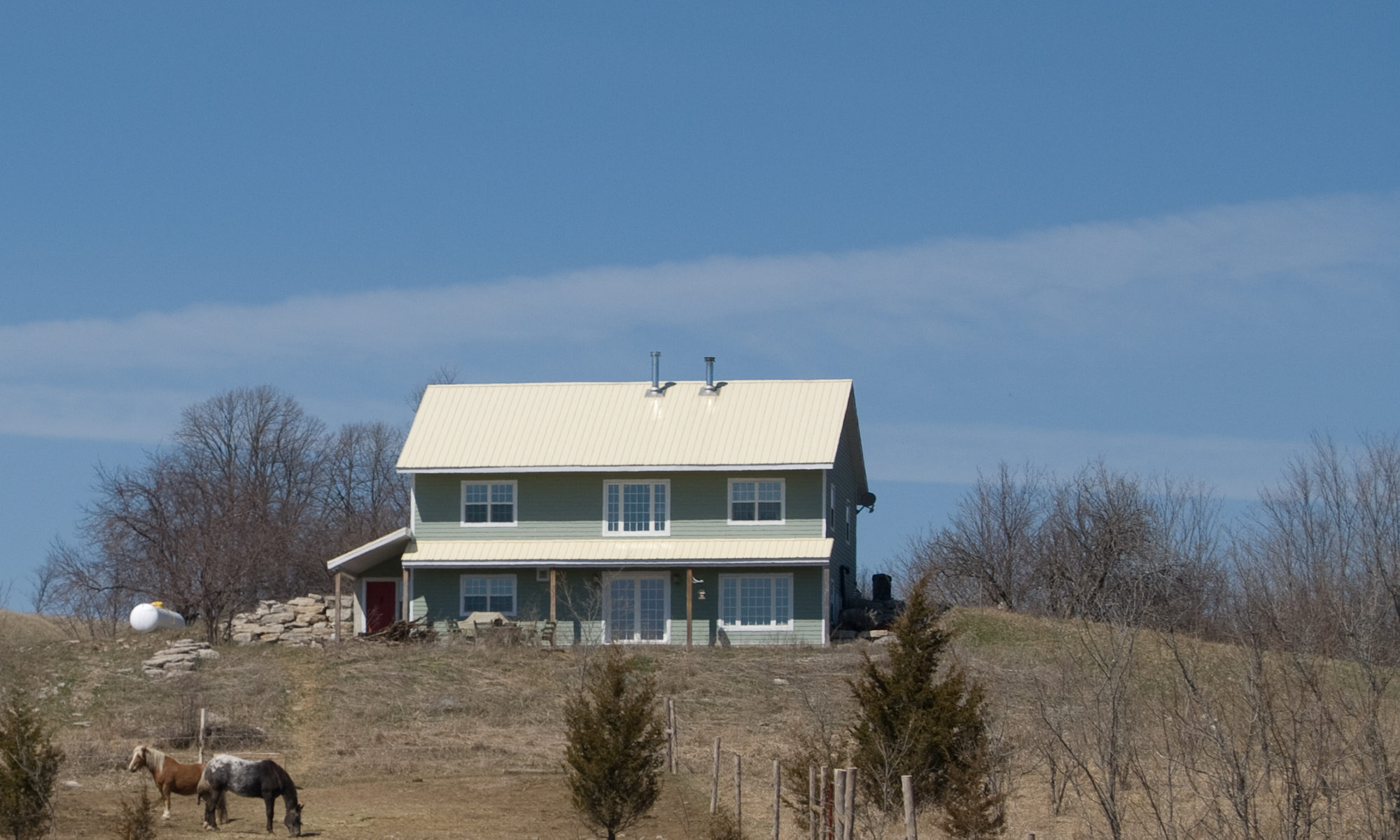In a passive solar design, you need to have shading on the south facing windows during the summer and have direct sun on the windows during the winter. There are a few different ways to accomplish this.
One way is to plant deciduous trees and shrubs on the south, east and west side of the building. During the summer the trees will shade the building and block the heat from hitting the house. It also can have a cooling affect around the building due to the transpiration from the plants. In the fall and winter, the trees will loose their leaves and will let the sun shine in, heating the house. The advantage to using trees is that they closely track the temperature changes during the seasons, with the leaves budding in the spring once it has warmed up and falling off in the fall once the temperature has dropped. The disadvantage to using trees and shrubs is that the woody mass of the tree will always shade the building, reducing the amount of sun in the winter. The trees also take some time to grow to the point where they will be an effective shade. They can also be a problem if solar panels are installed on the roof and are shaded by the trees. This last problem can possibly be avoided by having the solar panels ground mounted beyond the shade of the trees.
A second way to shade the house is to use overhangs. You can calculate the depth of the overhang by finding the angle of the sun at the summer solstice – June 21 (90° – latitude + 23.5° = ss) and winter solstice – December 21 (90° – latitude -23.5° = ws). Then take the distance from the bottom of the window to the bottom of the overhang (wh) and the distance from the bottom of the overhang to the top of the window (oh). Then use the formula wh/tan(ss) to get the best overhang for the summer solstice and the formula oh/tan(ws) to get the optimum overhang for the winter solstice. You want the overhang to be less than the winter solstice calculation and more than the summer solstice calculation. For an example, I will use a house at 44°N latitude. The bottom of the window is 78″ from the bottom of the overhang and the top of the window is 18″ below the bottom of the overhang.
The angle at the summer solstice = 90° – 44° + 23.5° = 69.5°
The angle at the winter solstice = 90° – 44° – 23.5° = 22.5°
Summer overhang = 78″/tan(69.5°) = 78″/2.67 = 29.2″
Winter overhang = 18″/tan(22.5°) = 18″/.414 = 43.5″
So the overhang should be between 29.5″ and 43.5″. Since you want shading for some time on either side of the summer solstice add about 6″ to the overhang. In this case I would use a 36″ overhang, which would give complete about 6 weeks on either side of the summer solstice. The disadvantage of a set overhang is that the temperatures are not the same the months before and after the summer solstice, which means there is more shading than you want before the solstice and not enough after the solstice. The advantage is that you have the shading immediately after the house is built, and the shading is predictable.
Another option would be to build a trellis overhang, which would be a hybrid of the two above systems. The trellis which would be built the same depth as an overhang would give some shading by itself, but if it is covered with a deciduous vine, such as grape, the leaves would give additional shading during the summer and in the fall the leaves would drop and give you more light before the winter solstice through the holes in the trellis. You would have the added bonus of grapes to harvest.
