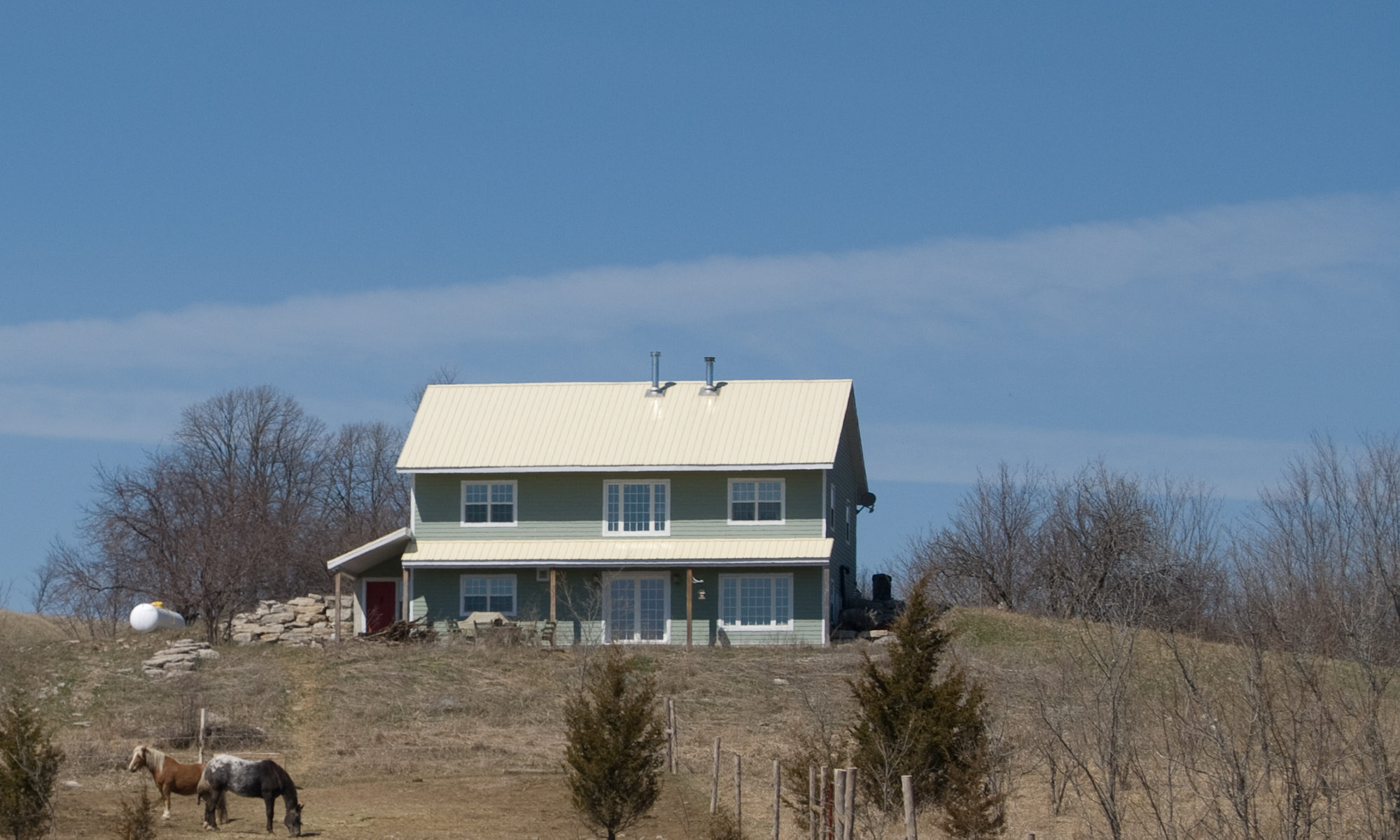You may have seen the Insulated Concrete Forms (ICFs) being used to build a house, or heard about them in discussions about green building. ICFs are Styrofoam blocks that are stacked to make walls and then they are filled with re-bar and concrete. Unlike a normal concrete wall the forms are left in place. There are different variations on this theme, with most ICFs consisting of two flat 2-3″ pieces of foam separated by a 6-8″ space and attached together by wire or plastic braces. Other ICFs have a waffle like structure on the inside of the form which reduces the amount of concrete used and increases the insulation.
If you read the literature presented by the ICF manufacturers, they come up with statements about the “effective” R value up into the 50 range. This is misleading advertising. Concrete has essentially no insulating value (.08/inch) and the foam has an insulating value between 4 and 5 per inch. An ICF with 4 inches of foam (fairly typical) would then have an insulating value of between R16 and R20, way shy of the R50 advertised. The way that an ICF make houses more energy efficient is that the shell of the house is truly air tight. If the window and door penetrations are properly sealed (spray in foam and caulked), an ICF house would be essentially air tight. As noted in an earlier post, most heat is lost through air infiltration.
There are several disadvantages to ICFs. The biggest is that they use a lot of concrete, and the manufacture of concrete is one of the larger contributors to greenhouse gases in the world. Second is that they are made of plastic, which comes from fossil fuels. Another thing I don’t like about ICFs is that they have plastic foam on the inside of the structure. I don’t like this for 2 reasons. The first is that in the case of a fire, it could possibly produce very toxic smoke. Secondly having the insulation on the inside reduced the effect of the thermal mass of the concrete.
The advantages of ICFs is that they are much more flexible in the way that concrete walls can be formed. With conventional forms, it is much more expensive to have walls taller than 8 feet, as the forms have to be stacked which is much more labour intensive, whereas the ICFs don’t have that limitation. Also, ICFs can be installed by a Do It Yourselfers with the help of a few friends, but be careful to follow the instructions and make sure the walls a thoroughly braced, as a blowout can make quite the mess. Also if you use the waffle type of ICF, you can create a very solid wall that uses less concrete than a conventionally poured wall.
For my house I decided to go with the conventional poured concrete wall for the foundation. I did this because I designed the house as a walkout with passive solar input and needed as much thermal mass exposed as possible. If the foundation was not a walkout, I would have strongly considered using waffle type ICFs for the foundation, but I would be reluctant to use it for the above ground walls due to the high greenhouse gas emissions from the manufacture of the concrete.
