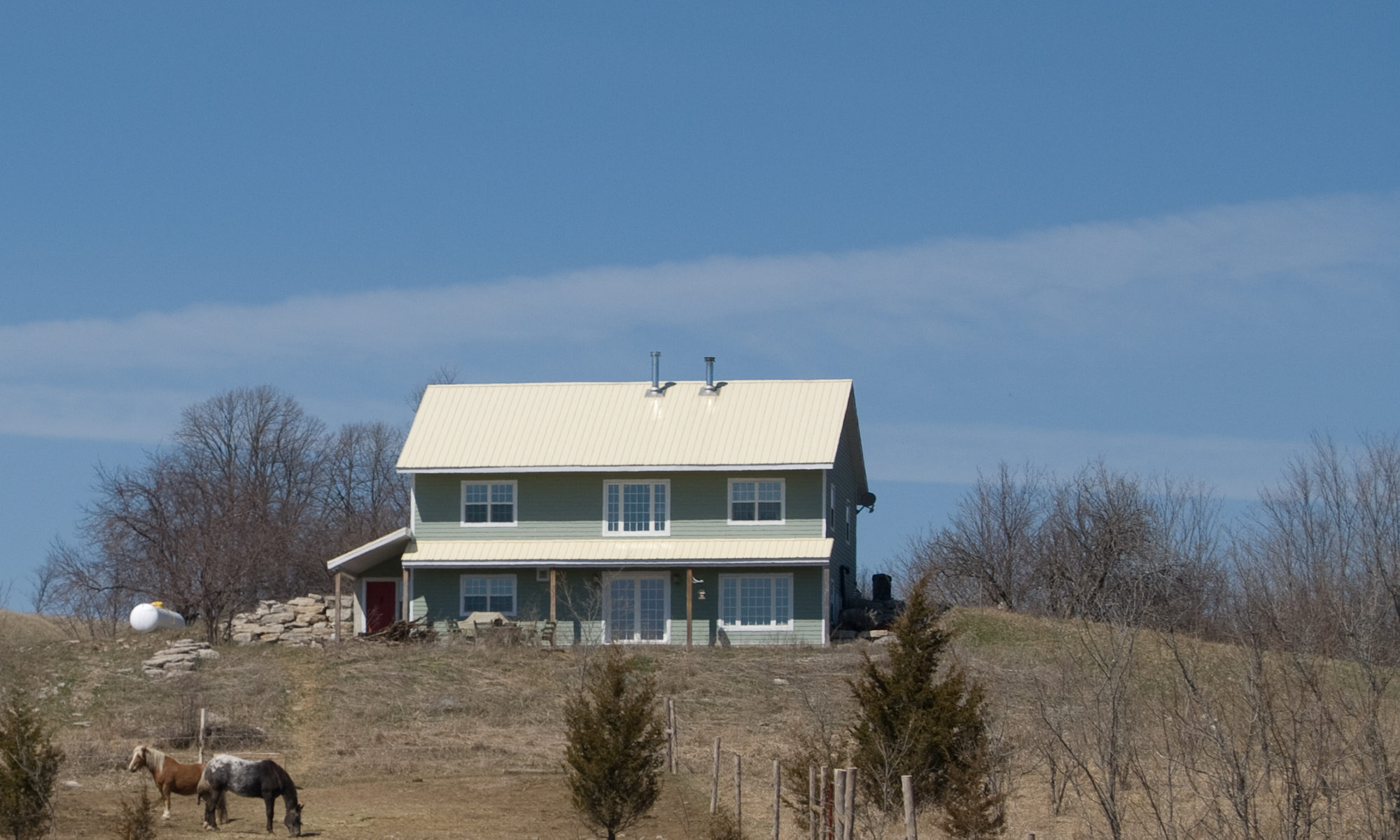Floor joists are used to frame the floor of most buildings and there are a variety of materials that have different impacts on the environment. The joists used to frame the floor of a house fall into three general categories 1) dimensional lumber, 2) I-joists and 3) open web trusses.
From an environmental standpoint, dimensional lumber should not even be considered, as it requires the cutting down of the largest old growth trees to get lumber large enough. The other problems with dimensional lumber is that you are limited to just over 15 feet of span for 2×12, which is the largest commonly available lumber.
The second choice is I-joists, which are made by having two pieces of wood, typically 2×3, connected by a piece of plywood or Oriented Strand Board (OSB) creating a beam shaped like the letter I when viewed from the end. There are some I-joists where the top and bottom members are also made of laminated lumber. This results in 60% less timber being used vs and equivalent piece of dimensional lumber. The I-joists are commonly available with up to 16″ depth, and are manufactured with different widths of lumber for the top and bottom pieces. With the heaviest I-joists spaced at 12″ centers, the longest span is about 32 feet. An advantage of I-joists is that they can be cut to length on-site and many have pre-punched holes for running electrical and plumbing lines. Holes can be cut for ductwork, but you must follow the guidelines from the manufacturer for placement of the holes.
I my opinion the best choice for floor framing is the open web trusses which consist of a top and bottom plate which is joined by web that forms a series of triangles. The top and bottom boards are usually 2×3 or 2×4 lumber that is finger jointed together to form the long spans and the web can be either wood or steel. The trusses can be manufactured with depths up to 24″ for spans up to 40 feet. The biggest advantage of the open web trusses is that there is an open space in order to run all electrical, plumbing and ductwork with ease. The disadvantage of the open web trusses is that they are much more limited in the ability to be trimmed on site with typically only about 2-3 inches on each end being trimable, so the measurements must be fairly exact when they are ordered.
Both the I-joists and the open web trusses, being engineered products will result in a quieter floor, as you don’t have the warping and twisting found in dimensional lumber.
In my home I used the open web trusses and found them very easy to work with. They are much lighter than dimensional lumber and having all the open webs made it much easier to route wires and pipes without having to worry about drilling holes. Care must be taken when installing them as they have a top and a bottom and so must be oriented in the correct manner. All the trusses also have to be aligned in the same direction, or the webs will not be in alignment and can cause problems when installing ductwork. By using the open web trusses, I was able to avoid installing any bulkheads. These normally would have been needed with dimensional lumber or I-joists for the installation of ductwork. Without any bulkheads I was able to avoid any drops in the ceiling height.

What would be the cost of the heaviest I joist for a 26′ span?
Your best bet is to contact a local truss manufacturer. They will have all the engineering tables and pricebooks.
Comparing I-Joist to Open web design, is one stronger then the other? which is more expensive?
I haven’t done the engineering, but I personally think the open web would be stronger, as it is made the same way a bridge would be made, with lots of triangles to spread the force. As for the cost, I did not investigate it when I used them, as I wanted the open web to allow for easier routing of plumbing and wiring. Your best bet would be to check with local suppliers