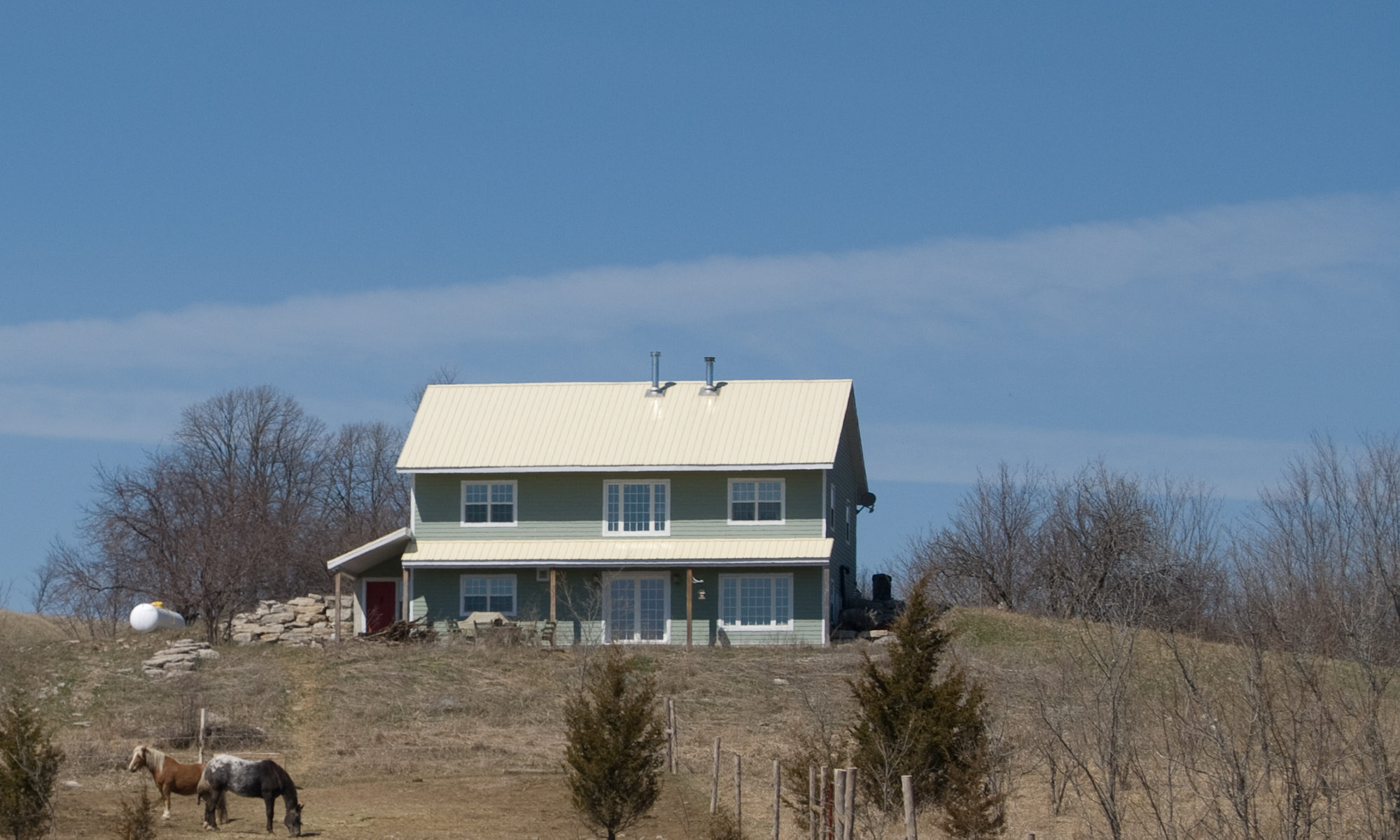The home built by John Kosmer in New York State (I know it’s not Canadian, but the climate is similar) has an interesting method of using thermal mass. Instead of just having the sun heat the thermal mass directly, his thermal storage consists of a 12″ slab of concrete with air ducts running through it. Hot air is collected at the top of the building and then forced down and through the concrete. This has the advantages of heating the concrete from both the top (from the sun) and the bottom (from the air ducts) allowing for a larger amount of heat to be stored.
The house is also completely surrounded with 4″ of rigid polyurethane foam, giving a R27 of insulation on not only the walls but also under the floor and on top of the roof. Using the foam outside the building envelope gives the advantage of having the dew point (the temperature at which the moisture in air starts to condense) in the foam insulation which is waterproof. Due to the dew point being outside the stud wall fibreglass batts within the wall cavity will never have a problem with moisture condensing within the fibreglass. When fibreglass gets damp the insulation value plummets and quite often sags, permanently reducing the effectiveness of the insulation. The other advantage to the foam is that it provides a very good air seal, reducing air infiltration through the walls and roof.
The windows that he has used are energy star rated casements, which as discussed before have the advantage of having amongst the best seal against air infiltration. In a typical passive solar design, as you put more insulation in the walls and ceiling you reduce the amount of windows on the south side of the house in order to reduce the possibility of overheating. With his design, the window expanse is quite large relative to the floor space, but overheating is avoided by having the large thermal mass that is heated from both the top and bottom, essentially creating a larger heat battery. There is also a four foot overhang on the south side of the roof to shade the windows during the summer and so reduce the cooling load on the house.
The passive solar heating is very effective. On a January day when the outside temperature ranged from between -23C to -13C, the interior temperature of the house rose from 20C in the morning to 24C by about 2PM. The total heating costs for the 4000 sq ft home are estimated to be between $900 and $1200 with oil at $100/barrel.
The home has a number of other green features, such as the use of tiles made from recycled material, bamboo flooring, 50 year shingles and James Hardie Hardieplank fibre-cement siding (also with a 50yr warrantee). Auxillary heating is provided by an energy-star Baxi propane fired boiler with a water to air heat exchanger, a Vermont Castings woodstove and a two panel active solar hot water heater.
Even though he included a lot of energy saving and collecting features into the home, the cost remained quite reasonable at around $125/sq ft, which is very comparable to typical new home construction in his area but has the advantage of having energy bills that are about 70% less than traditional energy-star homes
To see more on John Kosmer’s home, take a look at his website at www.solarhouseproject.com.
