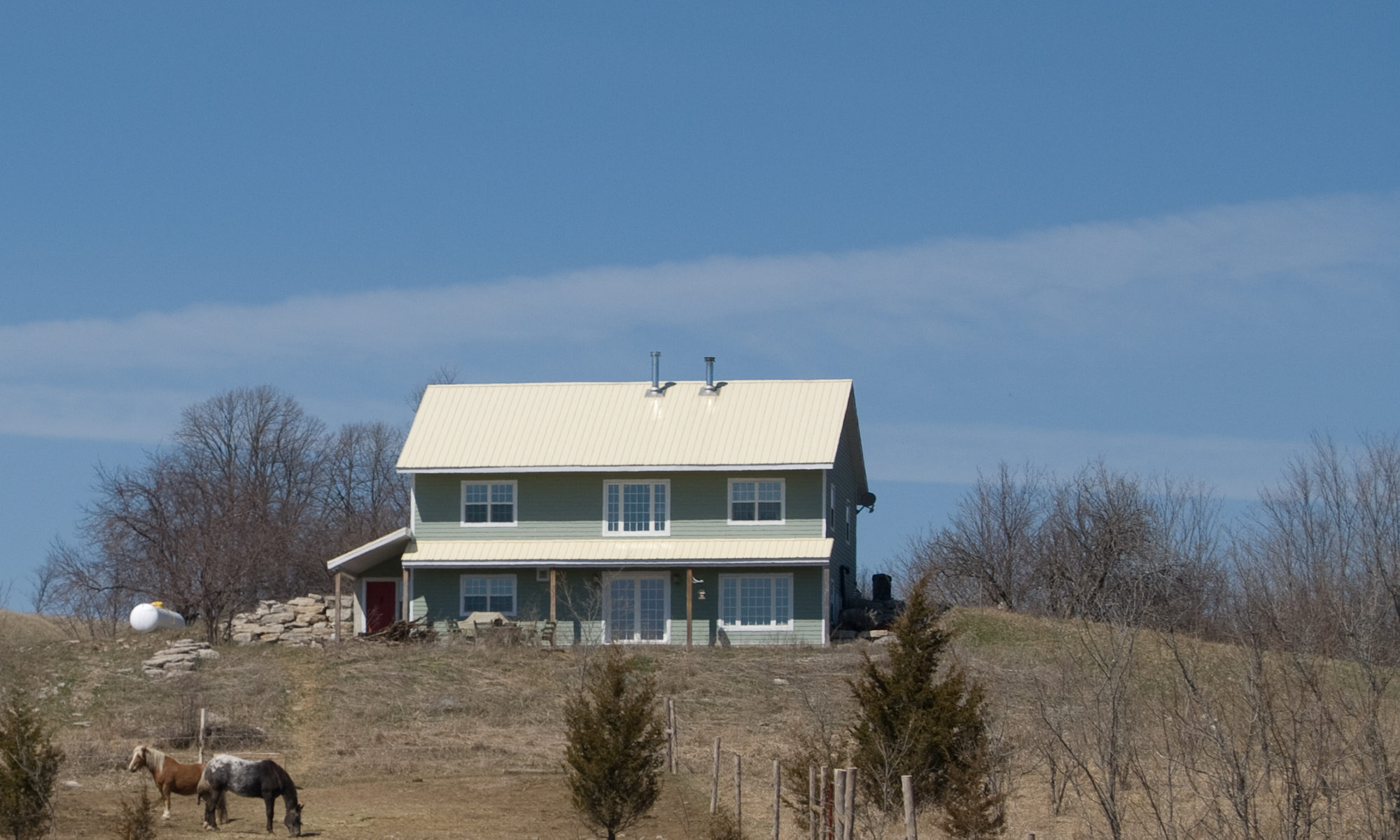In modern airtight homes, stagnant air and high humidity can become problems particularly in the winter when the windows and doors are closed. In older houses, the natural air leaks would cause the air in the house to be exchanged with air from outside, however, newer homes don’t have that natural air exchange. In order to bring in fresh air, a device called a heat recovery ventilator (HRV) is used. The HRV will bring in fresh air from outside and heat it up using the warm stale air from inside.
The HRV will have two fans. One will draw in fresh air from outside and the other will push out stale inside air. The fans push the air through a chamber made of series of air passages in which the direction of airflow alternates. These air passages are separated by a conductive membrane, aluminum in the better units, that allow the heat from the warm air to transfer the colder air. In a house with forced air heating, the warm air is drawn from the return air duct and fresh air supplied a few feet downstream. A better system draws the stale air from the kitchen and bathrooms, which are the main source of pollutants and humidity, using a separate duct system. In a house with hot water heat, a full ducting system is used with the warm air drawn from the bathrooms and kitchen and the fresh air is returned in the bedrooms and other living areas. In the winter, since the fresh air is dryer, it will drop the humidity in the house down so there is little or no condensation on the windows
When looking at an HRV there are two main factors to consider in terms of efficiency. The first is the sensible efficiency, which is the amount of heat moved from the warm air to the cold air and can vary from less than 40% to more than 80%. A higher number is better. The other factor is the amount of electricity the unit uses. The units can vary from under 40 watts to more than 200 watts for similar sized units. This is mostly due to the type of motors used in the units. You want the unit that uses the lowest watts. A listing of most HRVs is available from www.hvi.org
The HRVs are sized according to the size of the house, with a larger house needing a unit that can move more air (higher Cubic Feet per Minute orCFM ). This can be determined by taking the square footage of the house and multiplying it by the ceiling height, giving the volume of the house. This is then multiplied by the desired air changes per hour (usually 0.3 -0.5) and then dividing by 60 to get CFM.
The first winter we were living in our house, we had not yet installed the HRV and had condensation problems so bad that we had to have towels at the bottom of all the windows. Since we have installed the HRV, we have had next to no problems with condensation, except for the coldest days, and even then it is minor. I selected the Lifebreath HRV as I found they had the lowest power usage and one of the best sensible efficiencies.
