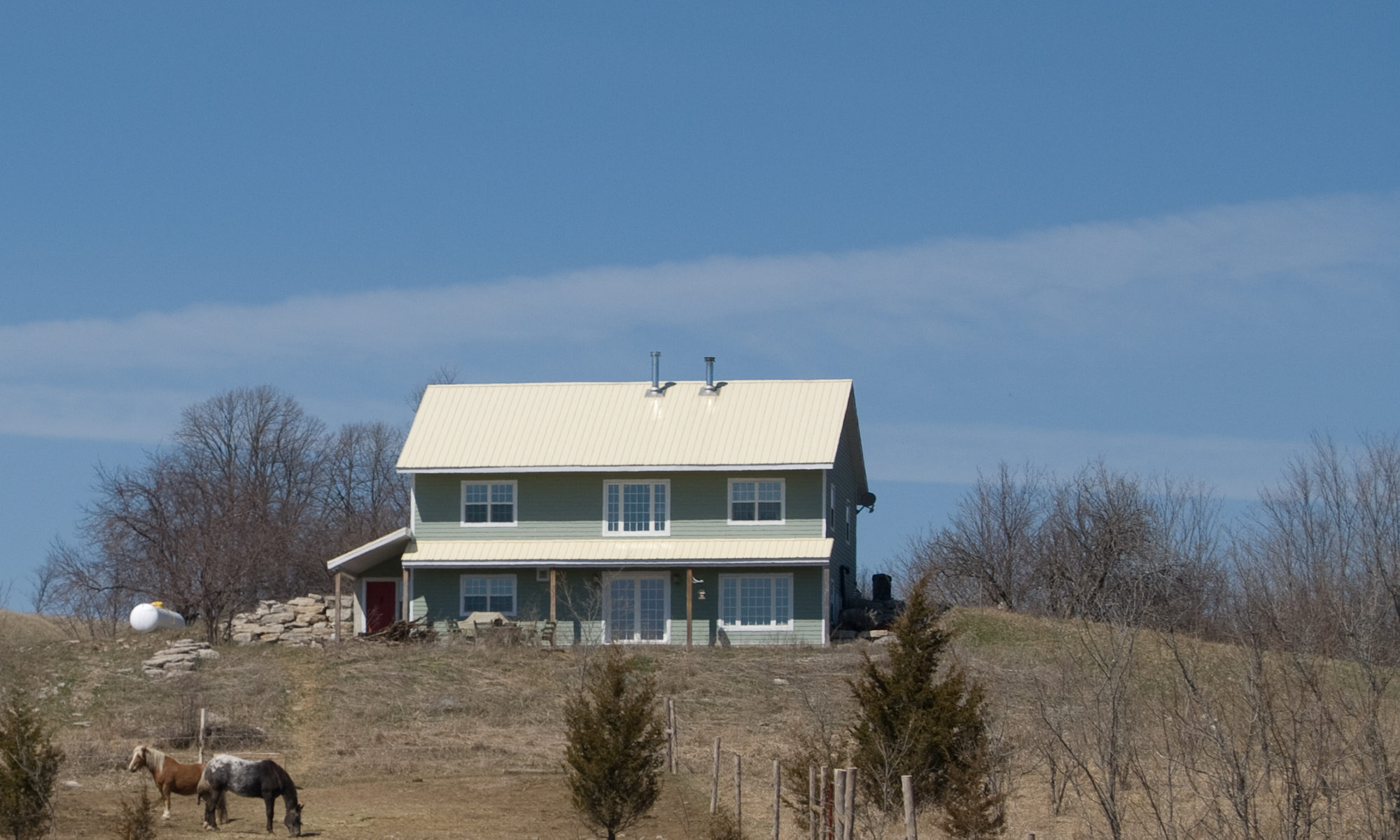For an environmentally friendly building, metal roofing is one of the better choices. One of the main reasons is that at the end of it’s lifespan, which is considerably longer than asphalt shinges, metal roofing can be easily recycled, keeping it out of the waste stream. Asphalt shingles, on the other hand cannot be recycled and end up in the landfill when they are removed after their comparably shorter lifespan. The roofing on a typical house would have to be replaced after 20-30 years with asphalt shingles, whereas with a metal roof, there are many that are 75-100 years old and most will last a minimum of 50 years if they are not damaged by wind. Another advantage is that metal roofing is available in a number of light colours that will reflect the light and reduce the cooling load on the house. Metal roofing is also recommended if you intend to collect rainwater for household use, as it will not leach chemicals and lose granules as asphalt shingle will. Metal roofing also has the highest fire rating available for a roofing material and can reduce the chance of fire from flying embers, such as from a forest fire.
The most common types of metal roofing are corrugated steel sheets, standing seam and roofing tiles. The least expensive is corrugated steel roofing. It comes in sheets that run vertically from the peak of the roof to the fascia and are overlapped and screwed down. Standing seam roofing also runs vertically from the peak of the roof, but the sheets of metal clip together to form a tight seal and the metal is held down with concealed clips. Standing seam can be made of different metals including steel, aluminum or copper. Metal tiles, which can be formed to appear more like a shingle, tile or shake roof, are made of smaller sheets of metal that are made with interlocking connectors. The metal tiles are the most expensive of the metal roofing materials as they are often made of aluminum.
The sheet steel roofing can be protected with a galvanized coating covered with a coloured polymer, or with a zinc/aluminum coating, also often covered with a coloured polymer. The two types of coatings are not compatible and should not be used in contact, as it may result in premature corrosion of the metal. There are also some metal roofing materials that are coated with a special coating that reflects most of the heat from the sun.
If you are interested in installing the roofing yourself, the choice is between corrugated sheets or some metal tiles. Standing Seam roofing requires specialized equipment and is only recommended to be installed by trained contractor. You can install metal roofing yourself but you must take more precautions than with asphalt shingles, as the metal roofing materials are usually much more slick and present a slipping hazard. Falling off a roof is not a fun experience. The corrugated steel sheets can be quite large and can be difficult to handle, this is not a project for one person.
